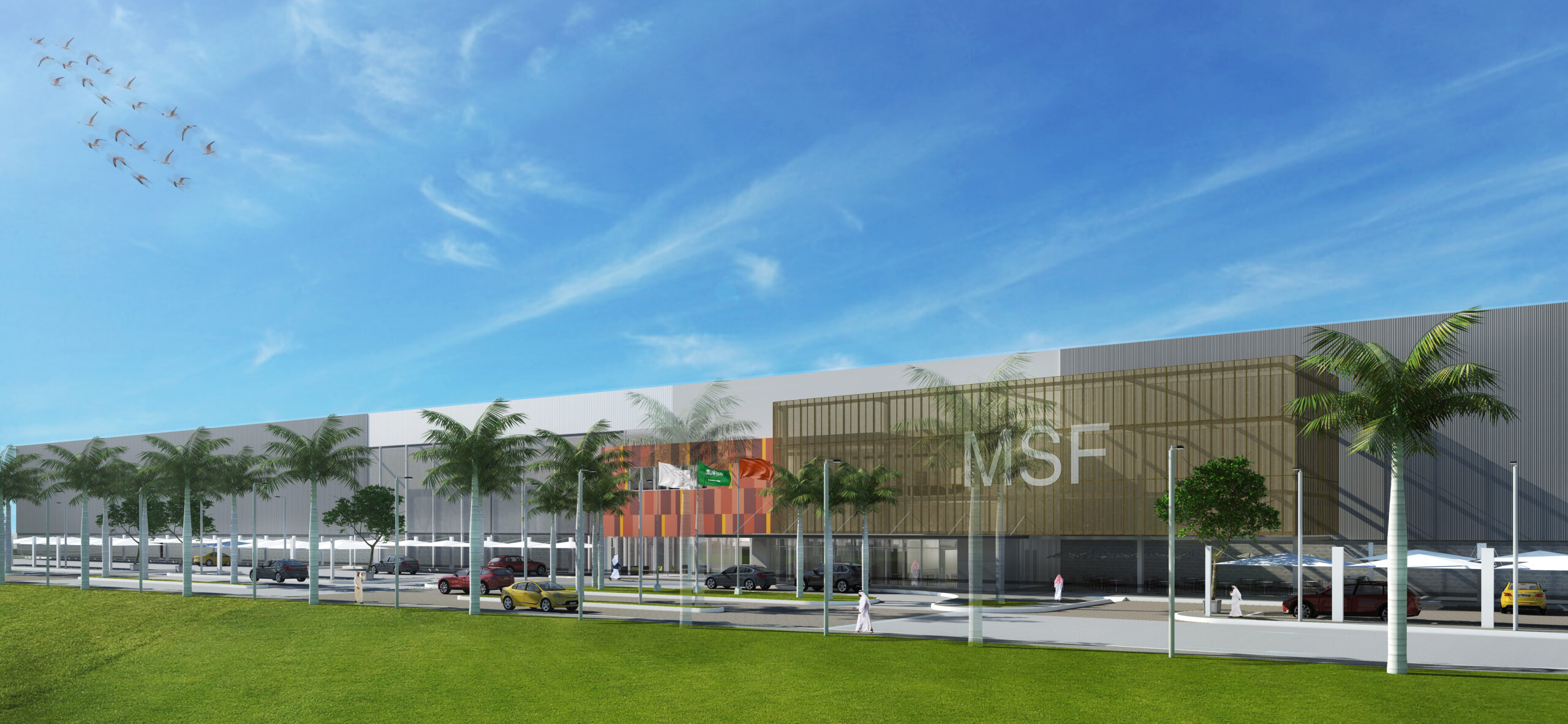
MSF Warehouse
Warehouse
Located at KAEC industrial zone, this warehouse project is used for the distribution of tobacco products. It consists of the main warehousebuilding which houses the Staging Area (receiving and shipping) /Loading & Unloading Area at Ground Floor, while the Mezzanine is for the Administration Offices. Other supporting buildings at site include Workshop, Cafeteria & Kitchen, Drivers’ Rest Room, Disposal, Service Annex and two Guard House & Control Room.
Type
Industrial
Site Area
102,661m²
No. Floors
2 Floors
Location
KAEC, KSA




